- Navigate the Island Sky with ease using the elevator serving all passenger decks
The Seaventure features a 1-A Super ice class rating — the highest ice class awarded to passenger vessels. This means that we will be able to explore coves, bays, and channels that would previously have been forbidden to us.
The ship also offers a host of new activities. There’s a sauna, a fitness center, and a custom-built citizen science lab. There is more storage space, which is important because it means we can carry more equipment, so that more of our guests can participate in activities like kayaking and camping.
The common areas are larger and beautifully appointed, and the ship has two kitchens, one on the Lido deck for al fresco dining when weather permits.
****Seaventure can carry up to 164 travelers (we only book up to 139 guests per excursion to maximize the Antarctic adventure experience for all travelers)

Cabin features double bed or 2 twin beds, private bathroom with shower, sitting area, TV, closet, refrigerator, private safe, air condition, WiFi, hair dryer, porthole windows
Size (sqf): 188
Occupancy: 1-2
Bed Config.: 1 double, or 2 twins
Class: Premium
Location: Deck 3
Cabin features double bed or 2 twin beds, private bathroom with shower, sitting area, TV, closet, refrigerator, private safe, air condition, WiFi, hair dryer, panorama window.
Size (sqf): 188
Occupancy: 1-2
Bed Config.: 1 double, or 2 twins
Class: Premium
Location: Deck 4, forward
Cabin features double bed or 2 twin beds, private bathroom with shower, sitting area, TV, closet, refrigerator, private safe, air condition, WiFi, hair dryer, panorama window.
Note:
Size (sqf): 188
Occupancy: 1-2
Bed Config.: 1 double, or 2 twins
Class: Premium
Location: Deck 3
Cabin features double bed or 2 twin beds, private bathroom with shower, sitting area, TV, closet, refrigerator, private safe, air condition, WiFi, hair dryer, panorama window and private balcony.
Note:
Size (sqf): 188 ft. (with an additional 3.6-5.3m² / 39-57ft² of private balcony)
Occupancy: 1-2
Bed Config.: 1 double, or 2 twins
Class: Premium
Location: Deck 5, forward
Cabin features double bed or 2 twin beds, private bathroom with shower, sitting area, TV, closet, refrigerator, private safe, air condition, WiFi, hair dryer, balcony.
Size (sqf): 273, (with an additional 5.4m² / 58ft² of private balcony)
Occupancy: 1-2
Bed Config.: 1 double, or 2 twins
Class: Premium
Location: Deck 6
The vessel has 84 outside cabins (no interior staterooms) including 18 with balconies. In many cases the rooms can be made up as either 2 x single twin beds, or they can be joined together to form a double bed.
All beds are 90 x 200cm (35.4 x 78.7 inches) – exception: the 3rd bed in cabins 406, 407, 408 is a pullman bed measuring 80 x 190cm (31.5 x 74.8 inches).
Two of the staterooms on Deck 4 have a more accessible bathroom layout and equipment.
All Cabins Include:
Communications & Facilities Onboard
There is Wi-Fi access in all cabins and public areas, which you can use with your own mobile device. 200mb of Wi-Fi is included in your cabin cost. Beyond that, internet usage is subject to a fee and will be charged via your on-board account.
Onboard communication services depends on satellites and cannot always be guaranteed due to the weather and the ship’s position, in particular in extremely southerly cruising areas. All services may be sporadically available on a daily basis due to satellite positioning. As with all polar ships, the internet available is not suited for heavy or reliable usage, but is useful for occasionally checking in with family and friends when there is signal.
Contact Polar Holidays to schedule a free consultation with one of our booking specialists today!
The Island Sky is one of the most elegant small luxury expeditionary ship’s in Antarctica! Her wooden paneling and polished brass gives the feeling of a private yacht. She was purpose-built in Italy for exactly this type of expeditionary cruising and is ice strengthened. Only 112 guests aboard ensures there’s plenty of space and that everyone can go ashore together. Al fresco lunches can be enjoyed on the sun deck on sunny days, even in Antarctica.
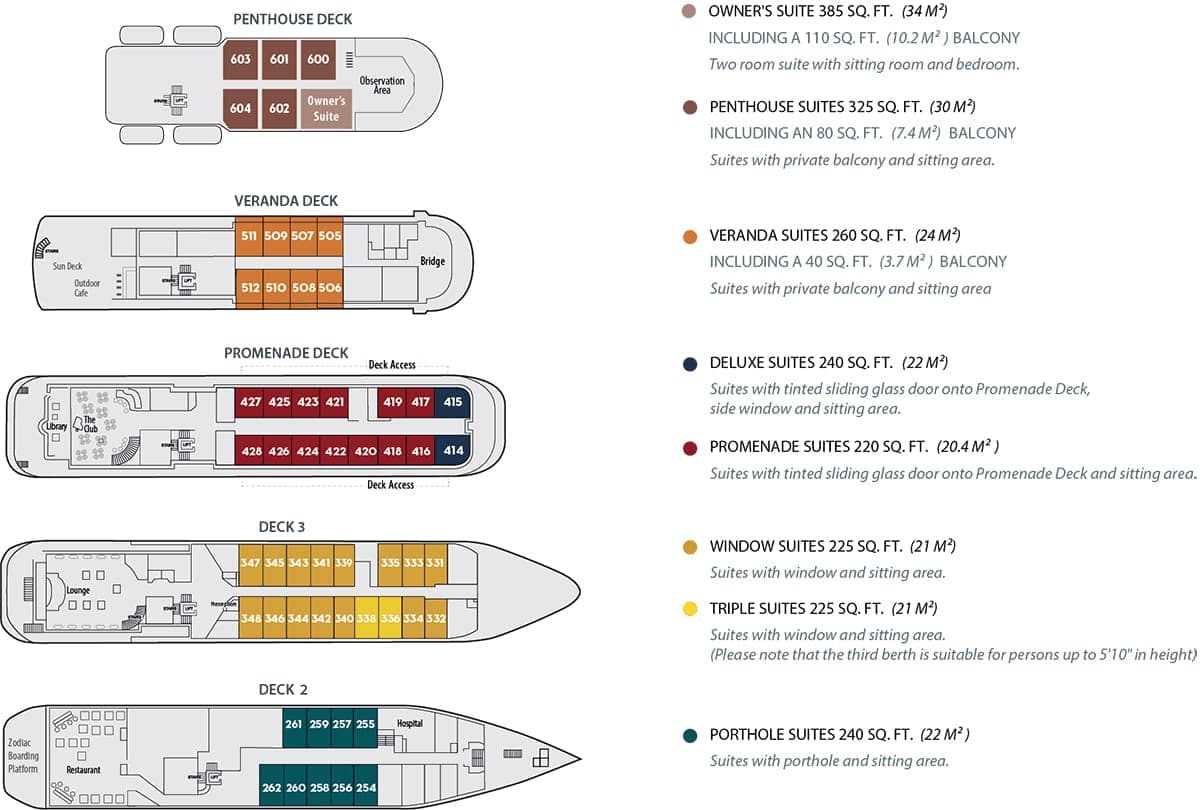

The Porthole Suites are located on Deck 2 – suites with porthole and sitting area.
Note:
Size (sqf): 240
Occupancy: 1-3
Bed Config.: 1 queen, or 2 twins
Class: Premium
Location: Deck 2
The Triple Suites are located on Deck 3 near the lounge. They feature a window and sitting area.
Size (sqf): 225
Occupancy: 1-3
Bed Config.: 1 queen or 2 twins
Class: Premium
Location: Deck 3
The Window Suites are located on Deck 3 near the lounge. They feature a window and sitting area.
Note:
Size (sqf): 225
Occupancy: 1-3
Bed Config.: 1 queen or 2 twins
Class: Premium
Location: Deck 3
The Promenade Suites are located on Promenade Deck near the club and library. Tinted sliding glass doors bring Antarctica into your suite and give easy access to the Promenade Deck. Enjoy a sitting area, en suite Champagne and chocolates on arrival, complimentary mini-bar (beer, wine and soft drinks), and an en suite Nespresso machine available on request.
Size (sqf): 220
Occupancy: 1-3
Bed Config.: 1 queen or 2 twins
Class: Premium
Location: Promenade Deck
The Deluxe Suites are located on Promenade Deck near the club and library. Its tinted sliding glass doors bring Antarctica into your suite and give easy access to the Promenade Deck. Features include a sitting area, en suite Champagne and chocolates on arrival, complimentary mini-bar (beer, wine and soft drinks), and an en suite Nespresso machine available on request.
Size (sqf): 240
Occupancy: 1-2
Bed Config.: 1 queen or 2 twins
Class: Premium
Location: Promenade Deck
Located on the Veranda deck near the outdoor café and sun deck. Enjoy ensuite Champagne and chocolates on arrival, the complimentary mini-bar (beer, wine and soft drinks), and ensuite Nespresso machine. Features a 40 sq. ft. private balcony and sitting area.
Size (sqf): 260
Occupancy: 1-3
Bed Config.: 1 queen, or 2 twins
Class: Premium
Location: Veranda Deck
This 325 sq. ft. cabin is located on the Penthouse Deck next to the observation area. Enjoy the scenery with the 79 sq. ft. private balcony with sitting area. Ensuite Champagne and chocolates on arrival, as well as a complimentary mini-bar (beer, wine and soft drinks), and the Ensuite Nespresso machine. Note: Penthouse Suite #600 is the smallest of the six available suites.
Size (sqf): 325
Occupancy: 1-3
Bed Config.: 1 queen, or 2 twins
Class: Premium
Location: Penthouse Deck with observation area
Approx 312 sq ft. This is an ocean view cabin located on the Penthouse Deck. The Suite comes with 1 queen that can also be split into 2 twins, several large windows, private 110 sq. ft. balcony, sitting area, private en suite bathroom with hair dryer, large wardrobe, table, complimentary minibar (beer, wine, and soft drinks), t.v, Nespresso machine, safe and temperature controls. Enjoy en suite chocolates and champagne upon you arrival.
Size (sqf): 312
Occupancy: 1-3
Bed Config.: 1 queen, or 2 twins
Class: Premium
Location: Penthouse Deck with observation area
All suites feature: exterior views, your choice of queen or two twin beds, sitting area with sofa and/or side chairs, flat screen TV with DVD/CD player, telephone, ensuite temperature controls, personal safe, mini-bar, marble-appointed bathroom with fine toiletries, hair dryer, American outlets at 110 volts.
If you wish to stay in touch, even in Antarctica, you can choose from the options below:
Please note that this is only for light data traffic and that the above prices are only approximate. Final prices for these additional services will be posted onboard the ship.
Contact Polar Holidays to schedule a free consultation with one of our booking specialists today!
The Kapitan Khlebnikov is a polar-class icebreaker combining power and technology with comfort. A legendary research vessel turned cruise ship, no passenger ship has transited the Northwest Passage more often than the renowned Kapitan Khlebnikov. Originally designed to take on the rigors of northern Siberia, the 24,000 horsepower engine and advanced ice-breaking technology take you places no other ship can. It’s strength allows the ship to break through ice up to two meters thick.
Recently renovated, the ship offers 51 outside cabins and suites, all featuring private facilities, large windows, desk, hair dryer, robes and large closets.
Located on Deck 3, gym hours are posted at the door, with facilities available on a first come, first served basis.
Deck 3 features a small heated indoor plunge pool for guests to enjoy.
Housing the ship’s helicopter, the hangar is an important part of the Kapitan Khlebnikov.
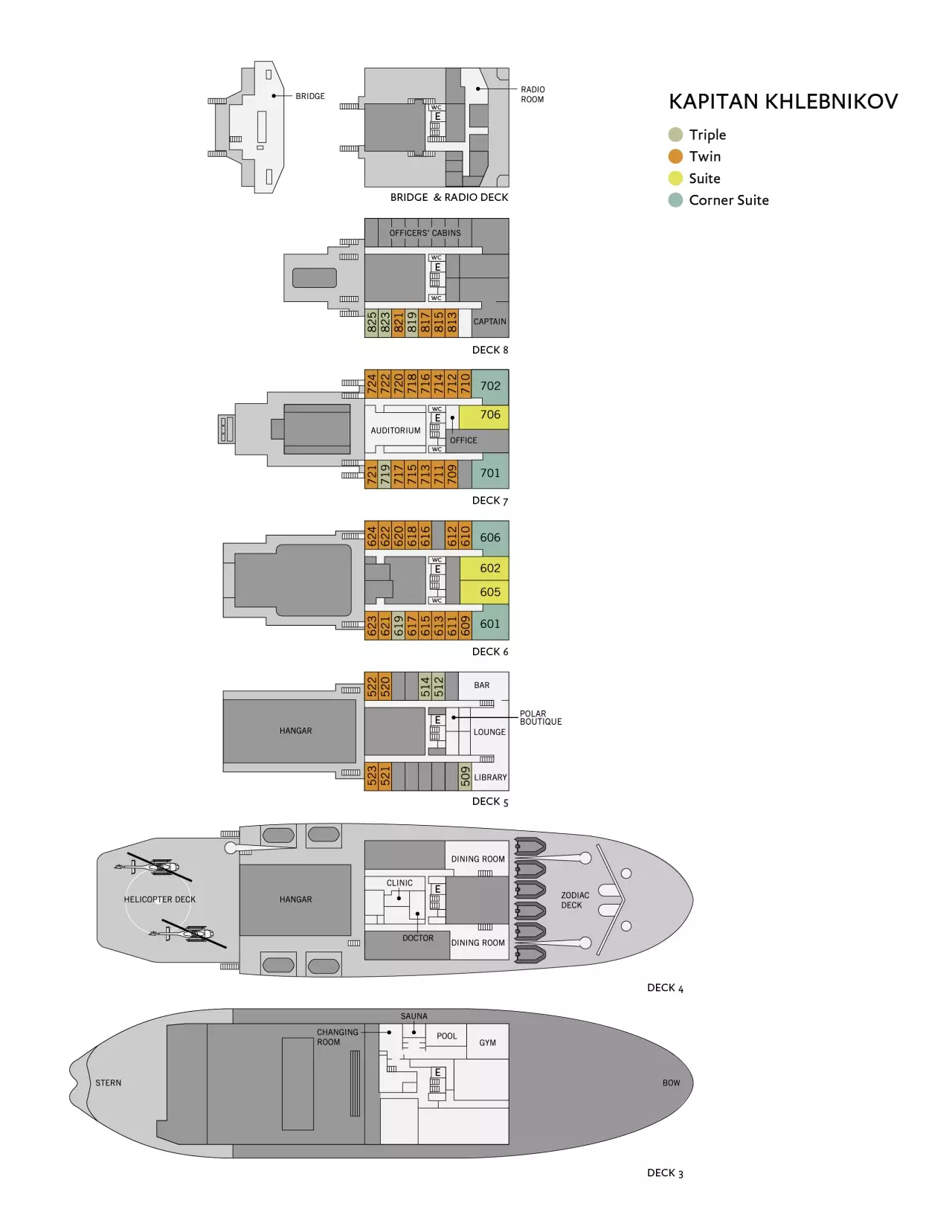

Triple cabin equipped with one lower berth, one sofa bed and one pull-down upper berth. Also equipped with opening window, writing desk and chair, private facilities, 2 wardrobes, storage box and shelving. Average cabin size 15.5f x 8.9f (4.7m x 2.7m).
Size (sqf): 138
Occupancy: 1-3
Bed Config.: 1 lower twin bed, 1 upper twin bed and 1 sofabed
Class: Standard
Location: Deck 5, Deck 6, Deck 7, Deck 8
The twin cabins come with one lower berth and one sofa bed. All twin cabins feature a large opening window, writing desk and chair, private facilities with shower, as well as wardrobe and storage shelves for your personal belongings. Average cabin size is 15.5 ft X8.9 ft (4.7 m X 2.7 m).
Size (sqf): 138
Occupancy: 1-2
Bed Config.: 1 twin, 1 sofabed
Class: Standard
Location: Deck 5. Deck 6, Deck 7, Deck 8
Suite comes with one small double bed, multi-TV/DVD player, refrigerator, 2 windows, separate living room with table, writing desk and chair, open wardrobe, shelf and sofa bed and private bathroom facilities with shower.
Size (sqf): 347
Occupancy: 1-3
Bed Config.: 1 small double, 1 sofabed
Class: Premium
Location: Deck 6 & Deck 7
Corner suite comes with one small double bed, one sofa bed, separate suite sitting room, 2 opening windows, 2 desks/chairs, table, refrigerator, TV/DVD player, CD player and private facilities.
Size (sqf): 323
Occupancy: 1-3
Bed Config.: 1 small double, 1 sofabed
Class: Premium
Location: Deck 6 & Deck 7
Guests frequent Deck 3 to enjoy the heated indoor plunge pool and the sauna. That could very well be the first thing they do after they’ve visited the gym, also on Deck 3. Convenient changing rooms are adjacent. The amenities on Kapitan Khlebnikov ensure guests can follow their fitness routines, relax and rejuvenate during their polar voyage.
The combination of adventures available on Deck 4 never fails to impress. First, there are culinary adventures to be enjoyed in the dining room where guests dine on chef-prepared meals at white linen-covered tables. And for off-ship adventures, this is where the Zodiacs launch guest out into the wide polar seas. At the opposite end of Deck 4 is the helicopter deck where two helicopters await guests to board for incredible aerial views of the ice-covered polar landscapes.
Deck 5 is where you’ll find the Bar and Lounge for those who wish to have a drink and socialize. The Library, open 24 hours, stocks books on all manner of polar-related subjects. Twin Suites and Triple Suites are also found on Deck 5, And should you wish to purchase any outdoor gear, polar-branded clothing or other souvenirs, you need only head to the Polar Boutique on Deck 5.
Features in the two Suites include one small double bed, 2 windows, separate living room with table, writing desk and sofa bed. The much sought-after Corner Suites entice guests with their separate siting room, 2 opening windows, 2 desks, one small double bed and one sofa bed, among other amenities. Guests staying on Deck 6 can also choose one of the 15.5f x 8.9f (4.7m x 2.7m) Triple, or Twin cabins, both of which are equipped with an excellent range of amenities.
On Deck 8, there are Twin Suites (one lower berth and one sofa bed and a large opening window) and Triple Suites (one lower berth, one sofa bed and one pull-down upper berth, plus an opening window). Otherwise, this Deck is home to the Officer’s Cabins and the Captain’s Cabin.
Contact Polar Holidays to schedule a free consultation with one of our booking specialists today!
The Ocean Diamond is a modern, stable super-yacht, and one of the largest of our small expedition ships. Carrying a maximum of 189 passengers, and with two stabilizers and an ice-strengthened hull, this outstanding vessel is ideal for polar expeditions.
As one of the fastest ships in Antarctica, it is also one of the most comfortable. There are 101 elegantly designed cabins and suites, all with exterior views, and expansive common spaces, a club lounge, and a spacious restaurant. The ship offers numerous adventure options, plus on-board features such as interactions with photography instructors. After a full day of exploration, passengers can relax, browse books or DVDs in the well-stocked polar library, or enjoy stunning polar scenery from the sun-lit, panoramic observation lounge.
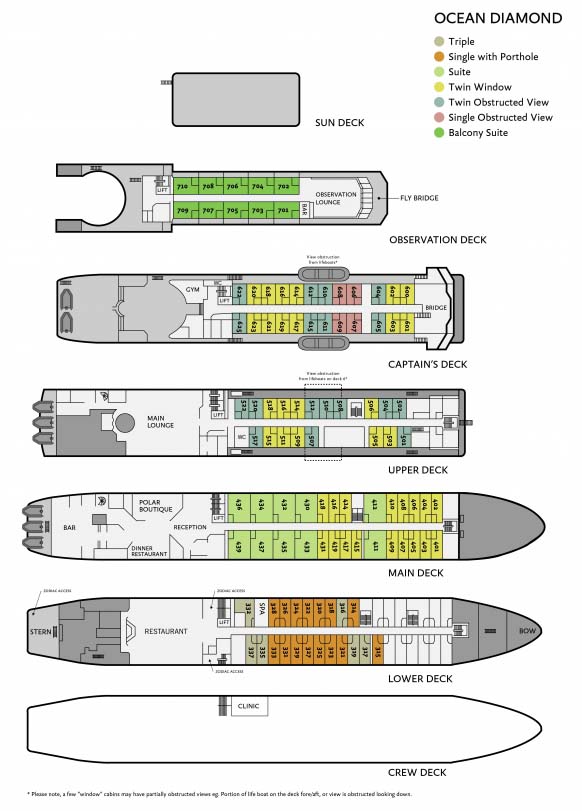

Approximately 200 sq. ft. (19 sq. m) in size, this cabin has a two twin beds and an upper bed, and two portholes. Located on the Lower Deck, these cabins have a private bathroom with shower. A refrigerator, TV, and DVD player are included in each cabin. Please note that porthole covers may be closed during sea days or during inclement weather as a safety precaution.
Size (sqf): 183
Occupancy: 1-3
Bed Config.: 2 lower twin beds, 1 upper twin bed
Class: Standard
Location: Lower Deck
Approximately 200 sq. ft. (19 sq. m) in size, these cabins have one double bed or two twin beds, and a picture window (the view is obstructed). Located on the Captain’s Deck, these cabins have a private bathroom with shower. A refrigerator, TV, and DVD player are included in each cabin.
Size (sqf): 200
Occupancy: 1-2
Bed Config.: 2 twin beds
Class: Standard
Location: Captain’s Deck & Upper Deck
Between 183 and 200 sq. ft. (17 and 19 sq. m) in size, these cabins have one double bed or two twin beds, and a picture window. Located on the Upper, Main and Captain’s Decks, these cabins have a private bathroom with shower. A refrigerator, TV, and DVD player are included in each cabin.
Size (sqf): 183-200
Occupancy: 1-2
Bed Config.: 2 twin beds
Class: Standard
Location: Captain’s Deck, Main Deck, Upper Deck
Approximately 200 sq. ft. (19 sq. m) in size, these cabins have one double bed and two portholes. Located on the Lower Deck, these cabins have a private bathroom with shower. A refrigerator, TV, and DVD player are included in each cabin. Please note that porthole covers may be closed during sea days or during inclement weather as a safety precaution.
Size (sqf): 183
Occupancy: 1-2
Bed Config.: 2 twin beds
Class: Standard
Location: Lower Deck
Approximately 200 sq. ft. (19 sq. m) in size, these cabins have one double bed, and a picture window (the view is obstructed by the lifeboats). Located on the Captain’s Deck these cabins have a private bathroom with shower. A refrigerator, TV, and DVD player are included in each cabin.
Size (sqf): 200
Occupancy: 1-2
Bed Config.: 2 twin beds
Class: Standard
Location: Captain’s Deck
Approximately 400 sq. ft. (37 sq. m) in size, these suites have one double bed or two twin beds, and two picture windows. Located on the Main Deck, these suites have two private bathrooms, and a separate sitting area with a sofa, chair, and small table. Two refrigerators, TVs, and DVD players are included in each cabin.
Size (sqf): 400
Occupancy: 1-4
Bed Config.: 2 lower twin, 2 upper, plus sofabed
Class: Premium
Location: Main Deck
Approximately 325 sq. ft. (30 sq. m) in size, including the balcony, this suite has one double bed or two twin beds, and a full-size window with a sliding glass door that leads to a private deck with chairs. Located on the Observation Deck, this suite has a private bathroom with shower. A refrigerator, TV, and DVD player are included in each cabin.
Size (sqf): 237
Occupancy: 1-2
Bed Config.: 2 twin beds
Class: Premium
Location: Observation Deck
You’ll quickly become familiar with the Lower Deck as that’s the location of the ship’s restaurant, where you’ll not only enjoy incredibly delicious meals three-times daily, but also where you’ll connect and converse with fellow guests and members of the Expedition Team. In addition, the Zodiac Access is also on the Lower Deck—from which you’ll launch (virtually!) your off-ship adventures. Guests can also choose Triple Suites and Single with Porthole on the Lower Deck.
In addition to the spacious Twin Window suites (between 183 and 200 sq. Ft.; 17 and 19 sq. m) and the even more spacious Suites (400 sq. ft.; 37 sq. m) , the Main Deck is where you’ll find the dining room and bar. You’ll also frequent the Main Deck to purchase souvenirs or outdoor gear at the Polar Boutique, and the Café Club to grab a cup of complimentary coffee or tea from 6 am to midnight. Also on the Main Deck is Reception, where you can purchase internet or email access cards and phone cards here, arrange for a wake-up call or settle your accounts at the end of the voyage.
The theater-style auditorium in the Main Lounge on the Upper Deck can accommodate everyone onboard, and functions as our main lecture hall where guests can attend presentations and movies. For polar adventurers who want to learn more about their polar surroundings during the voyage, there’s a collection of books on wildlife, history, marine biology and geology in the 24-hour Library on the Upper Deck. Guests staying on this deck have a choice of Twin Window or Twin Window Obstructed View suite.
The Captain’s Deck is where you’ll go visit the Bridge to observe how the Captain and officers sail and navigate your vessel. And for fitness enthusiasts, there’s the gym with a variety of exercise equipment (hours posted on the door).Guests staying on this deck have a choice of Twin Window, Twin Window Obstructed View or Single Obstructed View suite.
The Observation Lounge on Deck 7 is a wonderfully comfortable spot to relax and enjoy panoramic polar views of your polar surroundings. Also on the Observation Deck are the 325 sq. ft. (30 sq. m) Balcony Suites, each with their own balcony, plus a sliding glass door that leads to a private deck with lounge chairs.
For 360° views of your polar landscapes—ocean, glaciers, icebergs or passing wildlife—your best place aboard Ocean Diamond is the Sun Deck.
Contact Polar Holidays to schedule a free consultation with one of our booking specialists today!
Ocean Adventurer has long been a fleet favorite among guests and crew who’ve appreciated the charm and intimacy of this 128-passenger vessel, its ample outdoor deck space, numerous cozy spots to socialize onboard—and the outdoor jacuzzi. A few years ago, Ocean Adventurer underwent a multimillion-dollar renovation involving a talented team of marine architects, engineers, interior designers and polar expedition specialists. We’re very proud of the enhancements to the much-loved polar vessel—which subsequently won the Travel Weekly Magellan Award for Overall Small Cruise Ship (500 passengers or under).
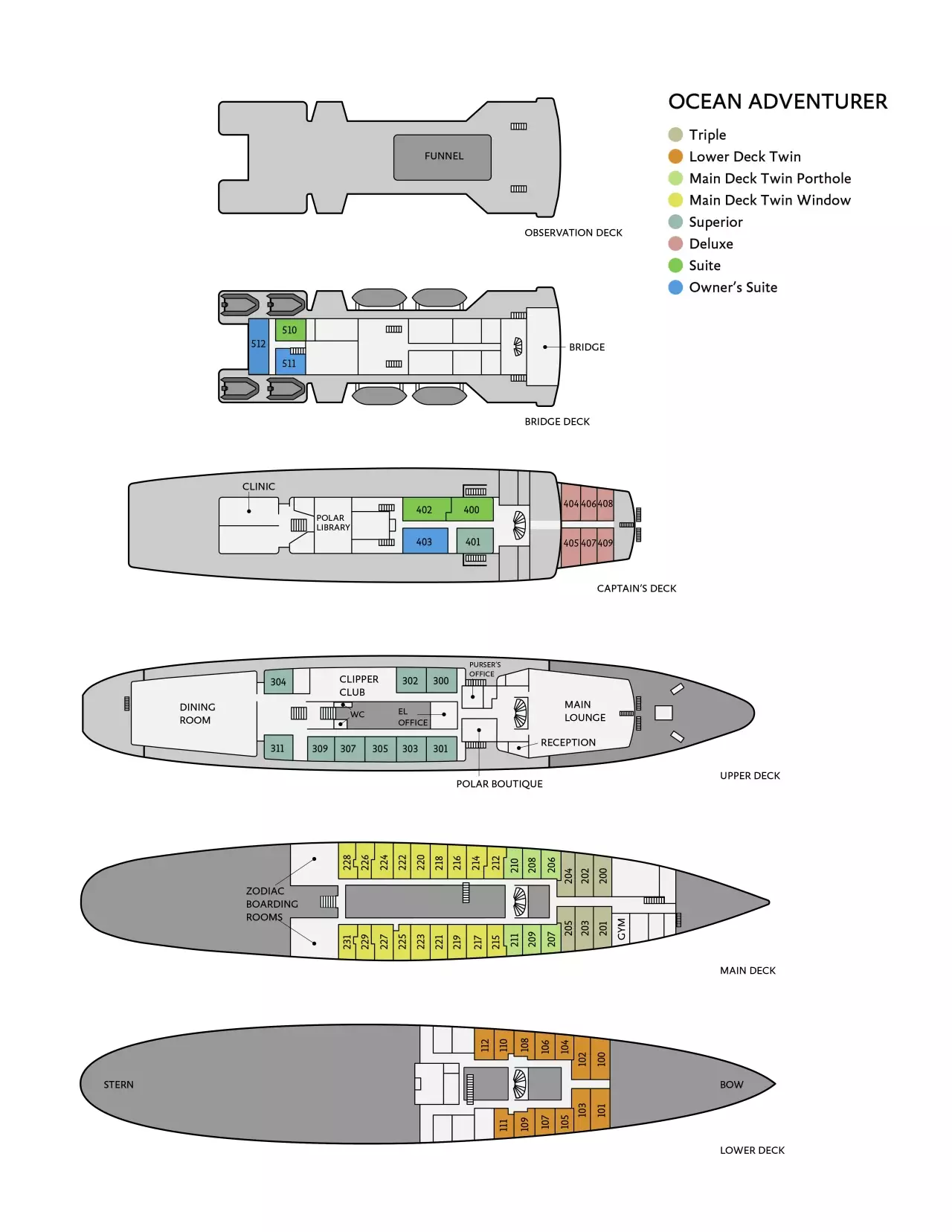

A Triple Cabin has two lower berths and one upper berth, private facilities, and a porthole with exterior views. Please note that porthole covers may be closed during sea days or during inclement weather as a safety precaution.
Size (sqf): 145-164
Occupancy: 1-3
Bed Config.: 2 lower twin beds, 1 upper twin bed
Class: Standard
Location: Main Deck
A Lower Deck Twin cabin has two lower berths, private facilities, and a porthole with exterior views. Please note that porthole covers may be closed during sea days or during inclement weather as a safety precaution.
Size (sqf): 117-132
Occupancy: 1-2
Bed Config.: 2 twin beds
Class: Standard
Location: Lower Deck
A Main Deck Twin Porthole cabin has two lower berths, private facilities, and a porthole with exterior views. Please note that porthole covers may be closed during sea days or during inclement weather as a safety precaution.
Size (sqf): 113-132
Occupancy: 1-2
Bed Config.: 2 twin beds
Class: Standard
Location: Main Deck
A Main Deck Twin Window cabin has two lower berths, private facilities, and two windows with exterior views.
Size (sqf): 115-160
Occupancy: 1-2
Bed Config.: 2 twin beds
Class: Standard
Location: Main Deck
A Superior cabin has two lower berths, private facilities, and windows with exterior views. Note: this cabin has either corner or parallel bed configuration.
Size (sqf): 132-163
Occupancy: 1-2
Bed Config.: 2 twin beds
Class: Premium
Location: Captain’s Deck & Upper Deck
A Deluxe Cabin has two lower berths, private facilities, and windows with exterior views.
Size (sqf): 144-179
Occupancy: 1-2
Bed Config.: 2 twin beds
Class: Premium
Location: Captain’s Deck
A Suite has a double bed, windows with exterior views, private facilities.
Size (sqf): 215-267
Occupancy: 1-2
Bed Config.: 1 double bed made of two single berths
Class: Premium
Location: Captain’s Deck
An Owner’s Suite has a double bed and private sitting room. One features a large panoramic window facing aft, and the other two suites face port and starboard. Cabin 403 has a bathtub; other Owner’s Suites have showers.
Size (sqf): 207-294
Occupancy: 1-2
Bed Config.: 1 double bed made of two single berths
Class: Premium
Location: Bridge Deck
The Lower Deck Twin cabins feature two lower berths, private facilities (including storage space and heated towel rack), as well as a porthole with exterior views.
Guests who book the Main Deck Twin Window, Main Deck Twin Porthole and Triple suites have the advantage of easy access to the gym, which is also located on the Main Deck. Guests on the Main Deck also have direct access to the Zodiac Boarding Rooms, their starting point for exciting off-ship Adventure Options.
Interacting with fellow guests, crew and members of the Expedition Team is integral to life onboard a polar vessel. Lots of socializing takes place on the Upper Deck of Ocean Adventurer. The Main Lounge, a theatre-style auditorium on the Upper Deck, is large enough to accommodate everyone onboard the vessel. It serves as the main lecture hall where you’ll attend expert presentations and films. The Captain’s Welcome and daily briefings also take place in the Main Lounge, which offers a full-service bar. At the opposite end of the ship is the Main Restaurant and the smaller, more intimate Clipper Club dining room. The Polar Boutique—full of lots of souvenirs and outdoor gear—is conveniently located on this floor, near the Reception. Superior Suites are on the Upper Deck.
The well-appointed Deluxe Suite (two berths) and Suite (double bed), both of which have exterior-view windows, are located on the Captain’s Deck as is the ever popular Polar Library. Open 24-hours daily, the library contains polar books, reference and general reading materials in multiple languages, covering subjects such as wildlife, history, marine biology, ecology and geology. Guests can also choose from a selection of games. The Clinic is just adjacent to the Polar Library.
Guests may be granted access to the Bridge, where they can observe how the Captain and officers sail and navigate the vessel. Also on this deck are the Owner’s Suites, which are furnished with a double bed and private sitting room, as well as a large panoramic window (facing aft, port or starboard depending on the specific suite).
Contact Polar Holidays to schedule a free consultation with one of our booking specialists today!
Distinct and comfortable, refined and roomy—these attributes and more describe World Explorer. Not only is it among our fastest ships, but it is also one of our finest, with six tiers of deluxe accommodation.
The personal space is exceptional. Every suite has either a private walk-out or French balcony for direct ocean views. World Explorer also delivers plenty of public areas to unwind in after a day outdoors, including the glass-domed Observation Lounge for quiet contemplation and full skyline views, the Explorer Lounge for a drink and a chat, and the library for more intimate relaxing and reading. Presentations and discussions are facilitated in a dedicated lecture theatre.
Health and wellness facilities feature an outdoor track, a small gym and a sauna, plus a spa with change rooms, showers and lockers. For the active adventurers, add-ons include kayaking, camping and stand-up paddleboarding.
Located on Deck 7, fitness center hours are posted at the door, with facilities available on a first come, first served basis.
The Mudroom on Deck 3 enables you to comfortably prepare for, and disembark from, Zodiac excursions and shore landings and is conveniently located adjacent to zodiac embarkation points.
The Outdoor Track on Deck 8 offers a great way to stay active while aboard World Explorer; get your steps in while also enjoying the stunning landscapes and wildlife viewing opportunities the Polar Regions have to offer.
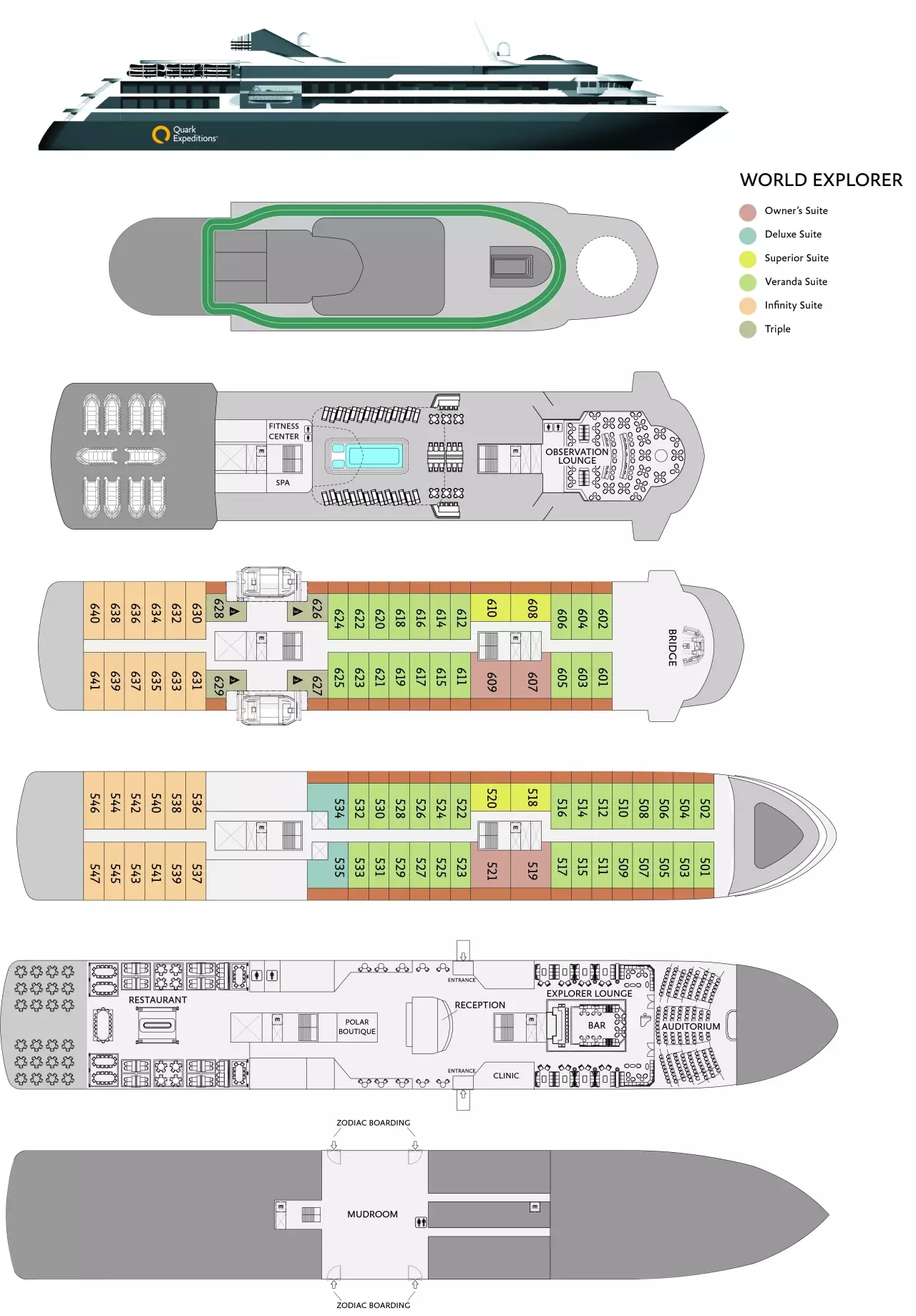

Located on Deck 6, and approximately 242 sq. ft. (22.5 sq. m) in size, these cabins have one double or two single beds, and a 55 sq. ft. (5 sq. m) walk-out balcony. A separate combo sitting area/bedroom with a sofa bed and additional closet is around the corner, and a refrigerator, TV, state of the art “infotainment” system, and private bathroom with shower is also featured in each cabin.
Size (sqf): 242
Occupancy: 1-3
Bed Config.: 1 double or 2 single beds plus a sofa-bed
Class: Standard
Location: Deck 6
Located on Decks 5 and 6, and approximately 270 sq. ft. (25 sq. m) in size, these cabins have one double or two single beds, and a floor-to-ceiling glass French balcony. A sitting area with sofa, refrigerator, TV, state of the art “infotainment” system, and private bathroom with shower is also featured in each cabin.
Size (sqf): 270
Occupancy: 1-2
Bed Config.: 1 double or 2 single beds
Class: Standard
Location: Deck 5 & Deck 6
Located on Decks 5 and 6, and approximately 215 sq. ft. (20 sq. m) in size, these cabins have one double or two single beds, and a 55 sq. ft. (5 sq. m) walk-out balcony. A sitting area with sofa, refrigerator, TV, state of the art “infotainment” system, and private bathroom with shower is also featured in each cabin.
Size (sqf): 215
Occupancy: 1-2
Bed Config.: 1 double or 2 single beds
Class: Standard
Location: Deck 5 & Deck 6
Located on Decks 5 and 6, and approximately 278 sq. ft. (26 sq. m) in size, these cabins have one double or two single beds, and a 110 sq. ft. (10 sq. m) walk-out balcony with access from sitting room and bedroom. A separate sitting area with sofa, walk-in closet, refrigerator, TV, state of the art “infotainment” system, and private bathroom with shower is also featured in each cabin.
Size (sqf): 278
Occupancy: 1-2
Bed Config.: 1 double or 2 single beds
Class: Premium
Location: Deck 5 & Deck 6
Located on Deck 5, and approximately 334 sq. ft. (31 sq. m) in size, these cabins have one double or two single beds, and a 110 sq. ft. (10 sq. m) walk-out balcony with access from sitting room and bedroom. A separate sitting area with sofa, double closets, refrigerator, TV, state of the art “infotainment” system, and private bathroom with shower is also featured in each cabin.
Size (sqf): 334
Occupancy: 1-2
Bed Config.: 1 double or 2 single beds
Class: Premium
Location: Deck 5
Located on Decks 5 and 6, and approximately 355 sq. ft. (33 sq. m) in size, these cabins have one double or two single beds, and a 110 sq. ft. (10 sq. m) walk-out balcony with access from sitting room and bedroom. A separate sitting area with sofa, refrigerator, TV, state of the art “infotainment” system, and private bathroom with shower, dual vanity, and bathtub is also featured in each cabin.
Size (sqf): 355
Occupancy: 1-2
Bed Config.: 1 double or 2 single beds
Class: Premium
Location: Deck 5 & Deck 6
Some of the ship’s largest cabins are on Deck 5: the 355 sq.-ft. (33 sq.-m) Owner’s Suites, which—in addition to the 110 sq. ft. (10 sq. m) walk-out balcony—have one double or two single beds, plus a separate sitting area that includes a state of the art “infotainment” system. Other suites on Deck 5 are the 278 sq. ft. (26 sq. m) Superior Suites, which also feature a state-of-the-art “infotainment” system, as well as a 110 sq. ft. (10 sq. m) walk-out balcony which guests can access from their sitting room and bedroom. There are also the 270 sq. ft. (25 sq. m) Infinity Suites, with a floor-to-ceiling glass French balcony, and the 15 sq. ft. (20 sq. m) Veranda Suite that includes a walk-out balcony.
Contact Polar Holidays to schedule a free consultation with one of our booking specialists today!
Equipped with two twin-engine helicopters, Ultramarine offers the most robust portfolio of adventure activities in the industry, the most spacious suites in its category, breathtaking public spaces, and more outdoor wildlife viewing spaces than other expedition ships its size. It also features an innovative mix of sustainability features that exceed all industry standards. With all this and more, Ultramarine is set to deliver the ultimate polar expedition experience.
Designed for efficiency—with wider hallways, plenty of seating, and conveniently located bathrooms—our two ready rooms allow guests to quickly change in and out of their expedition gear.
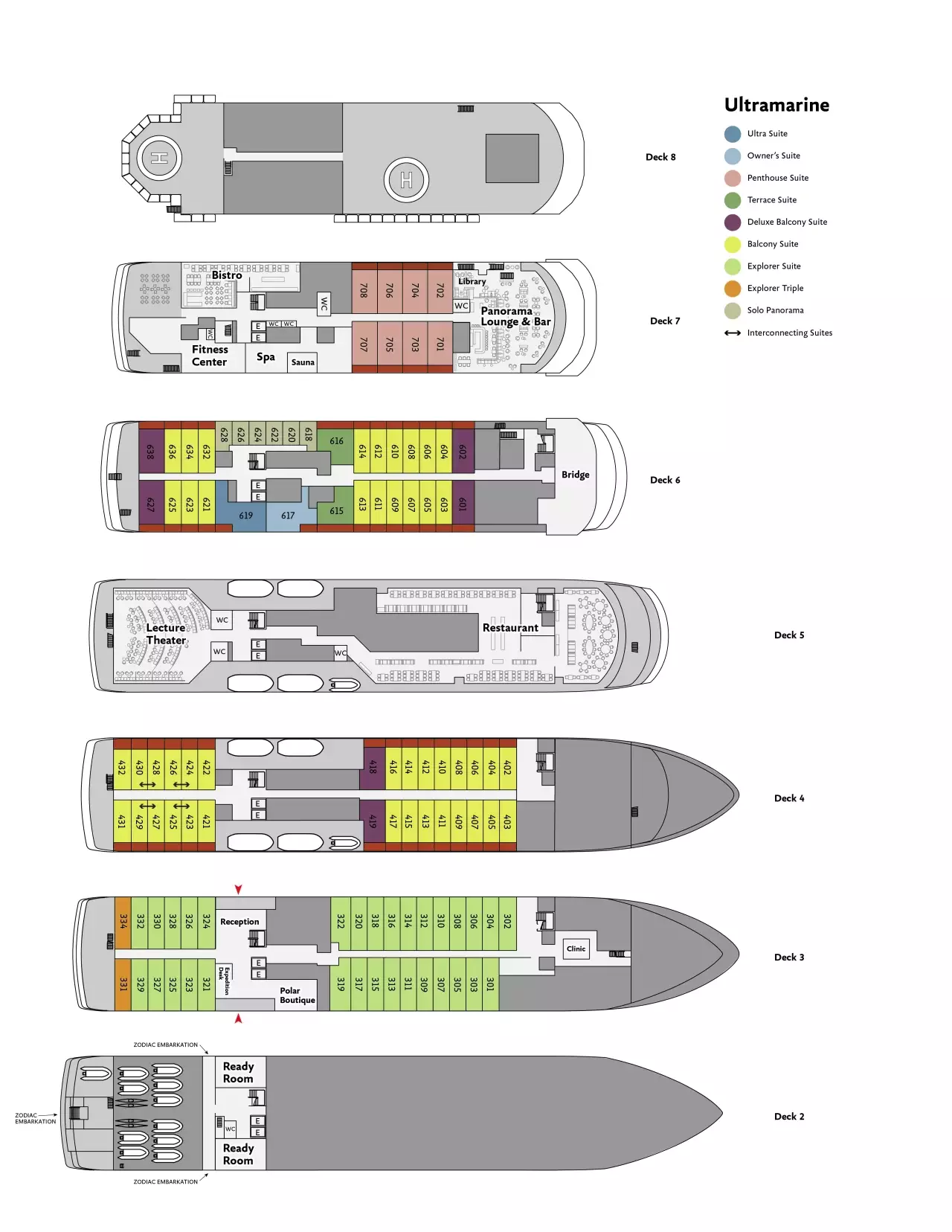

Located on Deck 6, with approximately 563 sq. ft. (52.3m2) of interior living space, and a 46 sq. ft. (4.3 m2) balcony. This suite is perfect for guests who want to travel without compromise. Our largest and most luxurious suite features the most sleeping, entertainment and storage space onboard the ship. It is perfect for families or travelers who want all the comforts of home onboard the ship.
Size (sqf): 563
Occupancy: 1-2
Bed Config: 1 double or 2 single beds
Class: Premium
Location: Deck 6
Features: one double or two single beds in a private bedroom with walk-in closet, sitting area with sofa bed and additional walk-in hallway closet, private balcony, desk, refrigerator, TV, private bathroom with shower, bathtub and heated floors and separate powder room.
Standard Amenities: hair dryer, bathrobe, slippers, shampoo, conditioner, shower gel, complimentary water bottle.
Premium Amenities: upgraded bedding, in suite coffee, binoculars on loan.
Services: onboard WiFi credit*, included laundry**, in suite dining during scheduled meals, included spa package, upgraded hotel accommodation pre-/post-expedition where applicable, included arrival transfers where applicable.
*terms & conditions apply, WiFi may be limited in duration or data
**terms & conditions apply, limited number of laundry loads per voyage
Located on Deck 6, with approximately 446 sq. ft. (41.4 m2) of indoor living space and a 46.3 sq. ft. (4.3 m2) balcony. This suite is perfect for guests who want it all. A large, luxurious suite featuring a private bedroom, full bathroom, powder room, and two separate living spaces. This suite is perfect for families or couples who want all the comforts of home onboard the ship.
Size (sqf): 446
Occupancy: 1-2
Bed Config.: 1 double or 2 single beds
Class: Premium
Location: Deck 6
Features: one double or two single beds in a private bedroom with walk-in closet, sitting area with sofa bed and additional closet, private balcony, desk, refrigerator, TV, private bathroom with shower, bathtub and heated floors and separate powder room.
Standard Amenities: hair dryer, bathrobe, slippers, shampoo, conditioner, shower gel, complimentary water bottle.
Premium Amenities: upgraded bedding, in suite coffee, binoculars on loan.
Services: onboard WiFi credit*, included laundry**, in suite dining during scheduled meals, included spa package, upgraded hotel accommodation pre-/post-expedition where applicable, included arrival transfers where applicable.
*terms & conditions apply, WiFi may be limited in duration or data
**terms & conditions apply, limited number of laundry loads per voyage
The only suite category to be located on Deck 7, with approximately 369 sq. ft. (34.3 m2) of indoor living space, and a 67 sq. ft. (6.2 m2) balcony. This suite is perfect for guests wanting to wake up to unobstructed polar views from the warmth and comfort of their bed onboard the ship. These suites offer the best of everything—views, spacious interiors, full bathrooms and generous balcony sizes—as well as easy access to the wellness centre.
Size (sq ft): 369
Occupancy: 1-2
Bed Config.: 1 double or 2 single beds
Class: Premium
Location: Deck 7
Features: one double or two single beds, sitting area with sofa bed, private balcony, desk, refrigerator, TV, private bathroom with shower, bathtub and heated floors.
Standard Amenities: hair dryer, bathrobe, slippers, shampoo, conditioner, shower gel, complimentary water bottle.
Premium Amenities: upgraded bedding, in suite coffee.
Services: onboard WiFi credit*, included laundry**, in suite dining during scheduled meals.
*terms & conditions apply, WiFi may be limited in duration or data
**terms & conditions apply, limited number of laundry loads per voyage
Located on Deck 6, with approximately 350 sq. ft. (32.5 m2) of indoor living space, and a 100 sq. ft. (9.3 m2) balcony. This suite is perfect for guests wanting generous interiors with a wide layout and the largest balconies on the ship. Centrally located on Deck 6, guests will enjoy minimal movement and motion from the comfort of these suites.
Size (sqf): 350
Occupancy: 1-2
Bed Config.: 1 double or 2 single beds
Class: Premium
Location: Deck 6
Features: one double or two single beds, sitting area with sofa bed, private extra-wide balcony, desk, refrigerator, TV, private bathroom with shower, bathtub and heated floors.
Standard Amenities: hair dryer, bathrobe, slippers, shampoo, conditioner, shower gel, complimentary water bottle.
Premium Amenities: upgraded bedding, in suite coffee.
Services: onboard WiFi credit*, included laundry**, in suite dining during scheduled meals.
*terms & conditions apply, WiFi may be limited in duration or data
**terms & conditions apply, limited number of laundry loads per voyage
Located on Decks 4 and 6, with approximately 299 sq. ft. (27.8 m2) of indoor living space, and a 70 sq. ft. (6.5 m2) balcony. This suite is perfect for guests wanting a larger living space, full bathroom, and a substantial balcony. Deluxe Balcony Suites are the first suite type to offer additional privacy in the bathroom with an enclosed toilet, a full bath and shower to make it easier for guests to get ready together in the morning.
Size (sqf): 299
Occupancy: 1-2
Bed Config.: 1 double or 2 single beds
Class: Premium
Location: Deck 4 , Deck 6
Features: one double or two single beds, sitting area with sofa bed, private balcony, desk, refrigerator, TV, private bathroom with shower, bathtub and heated floors.
Standard Amenities: hair dryer, bathrobe, slippers, shampoo, conditioner, shower gel, complimentary water bottle.
Located on Decks 4 and 6, with approximately 226 sq. ft. (21 m2) of indoor living space, and a 52 sq. ft. (4.8 m2) balcony, this entry-level balcony suite is one of the largest available on a ship of this class. This suite is perfect for guests who are looking for both indoor and outdoor living spaces. There are four connecting suites in this category, making this an excellent option for families or groups wanting to stay connected to each other during their expedition.
Size (sqf): 226
Occupancy: 1-2
Bed Config.: 1 double or 2 single beds
Class: Standard
Location: Deck 4 , Deck 6
Features: one double or two single beds, sitting area with sofa bed, private balcony, desk, refrigerator, TV, private bathroom with shower and heated floors.
Standard Amenities: hair dryer, bathrobe, slippers, shampoo, conditioner, shower gel, complimentary water bottle.
Located on Deck 3, and approximately 285 sq. ft. (26.5 m2). These suites are perfect for people traveling together or solo guests looking to share with like-minded individuals. This suite maximizes interior living space while still offering guests the opportunity to stay connected to the outdoors. Our entry-level twin suites are the largest available on a ship of this class.
Size (sqf): 285
Occupancy: 1-2
Bed Config.: 1 double or 2 single beds
Class: Standard
Location: Deck 3
Features: one double or two single beds, sitting area with sofa bed, picture window, desk, refrigerator, TV, private bathroom with shower and heated floors.
Standard Amenities: hair dryer, bathrobe, slippers, shampoo, conditioner, shower gel, complimentary water bottle.
Located on Deck 3, and approximately 285 sq. ft. (26.5 m2). This suite is perfect for guests traveling solo who want to share their experience with other like-minded travelers of the same gender, or for groups of three traveling together. Featuring three separate single beds, and amenities for each of the three guests.
Size (sqf): 285
Occupancy: 1-3
Bed Config.: 3 single beds, two of which can be converted to a double bed
Class: Standard
Location: Deck 3
Features: three single beds (two of which can be combined into a double bed), sitting area, picture window, desk, refrigerator, TV, private bathroom with shower and heated floors.
Standard Amenities: hair dryer, bathrobe, slippers, shampoo, conditioner, shower gel, complimentary water bottle.
Located on Deck 6, and approximately 132 sq. ft. (12.3 m2). This suite is perfect for solo guests who appreciate privacy and want to wake up to sweeping views from the comfort of their bed. These are the only solo suites with floor-to-ceiling windows available onboard any ship in its class.
Size (sqf): 132
Occupancy: 1
Bed Config.: 1 twin
Class: Standard
Location: Deck 6
Features: single bed, floor-to-ceiling window, desk, refrigerator, TV, private bathroom with shower and heated floors.
Standard Amenities: hair dryer, bathrobe, slippers, shampoo, conditioner, shower gel, complimentary water bottle.
This ship was built in 1992 in Denmark, where it was honed for navigating Greenland’s icy seas. It has undergone incredible renovations in the past two decades to transform her into her current form: comfortable, luxurious, and ready to handle all conditions!
Enjoy the panoramic lounge with its 200 degree views is a popular place for wildlife viewing while keeping warm.
Relax and unwind at the bar located on the top deck next to the observation lounge and deck.
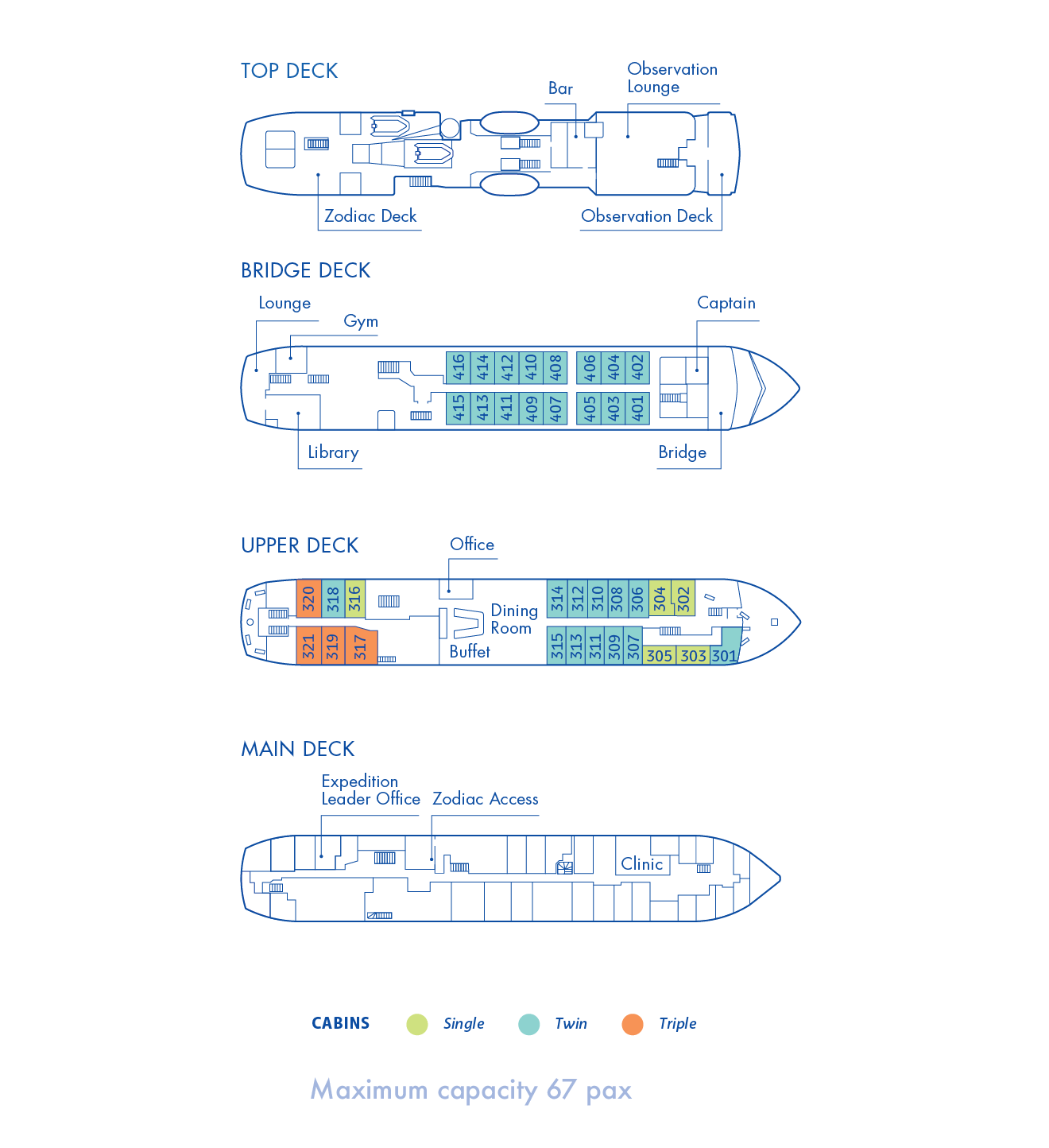

Single cabins come standard with a single bed, a picture window, a writing desk with chair, a wardrobe, individually controlled heating system, and a private bathroom with shower.
All twins have the same floor space. However, they have beds further apart of each other on the Bridge Deck (Deck 4). The twins on the Upper Deck (Deck 3) are potentially better for couples. All cabins come with a picture window, a writing desk with chair, a wardrobe, individually controlled heating system, and a private bathroom with shower.
Triples come standard with three single beds. 1 bunk-bed and two standard floor-level singles. All cabins come standard with a picture window, a writing desk with chair, a wardrobe, individually controlled heating system, and a private bathroom with shower.
No scheduled departures
Contact Polar Holidays to schedule a free consultation with one of our booking specialists today!
Twenty years in the making, 50 Years of Victory is the first Arktika-class icebreaker to have a spoon-shaped bow, capable of breaking through ice up to 2.5 meters (9.2 feet) thick! This is one of the world’s largest, most-powerful nuclear icebreaker.
Located on Bridge Deck 1, gym hours are posted at the door, with facilities available on a first come, first served basis.
A multi-purpose sports court is available for your use, accessed through Bridge Deck 1.
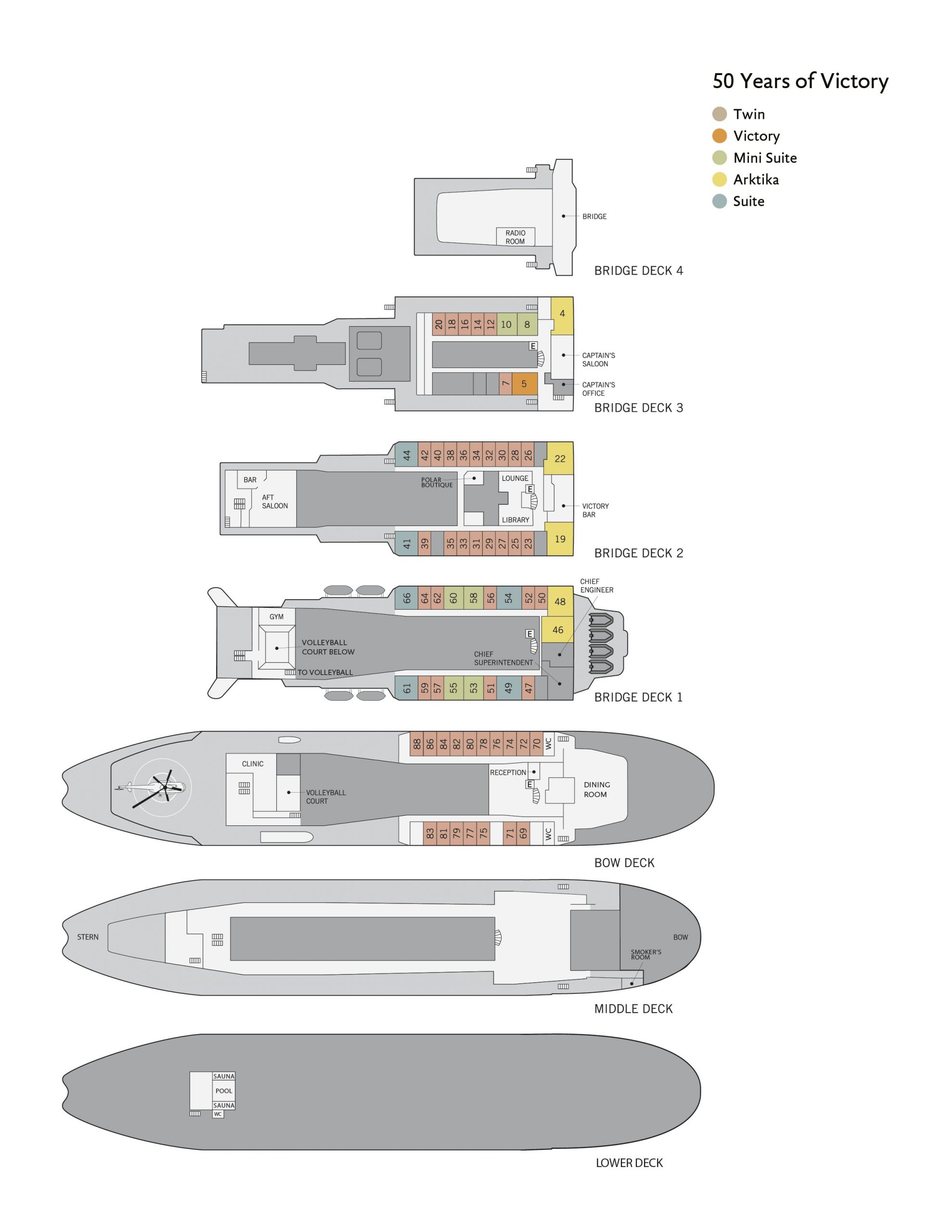

Standard twin cabins have one lower berth with a curtain and a sofa that is converted to a bed each night. The private facilities are en suite, with a shower. The exterior window opens. The TV is connected to CCTV system. The DVD player is attached to the TV. You may borrow CDs from the ship’s library.
Class: Standard
Located on:
Size: 149 sq ft.
Capacity: 1-2 guests
Berth Configuration:
1 twin, 1 sofa
Each Mini Suite has a sitting area with a sofa bed, and a bed separated from the sitting area. The private facilities have a shower. The window opens. Amenities include and a TV to a CCTV system and a DVD player.
Class: Premium
Located on:
Size: 225-228 sq ft.
Capacity: 1-2 guests
Berth Configuration:
1 twin, 1 sofa
A suite has a bedroom and a sitting area with a sofa bed, private facilities with bathtub or shower, refrigerator, window that opens, TV and DVD player, coffee maker, safe.
Class: Premium
Located on:
Size: 259 sq ft.
Capacity: 1-3 guests
Berth Configuration:
1 double, 1 sofa
There is only one Victory Suite. It has a separate bedroom and sitting area, with a sofa bed in sitting room. The private facilities include a shower. The amenities include a refrigerator, coffee maker and safe. The window opens. The TV is connected to a CCTV system. You may borrow DVDs from the library to play in the DVD attached to the TV.
Class: Premium
Located on:
Size: 303 sq ft.
Capacity: 1-3 guests
Berth Configuration:
1 double, 1 sofa
This has a very spacious bedroom with a single bed and a sitting room with a sofa bed. The private facilities have a bathtub. The exterior windows open. (Views are obstructed in cabins 46 and 48.) Amenities include a TV/DVD combination, coffee maker, safe, and fresh fruit, drinks, and snacks. The TV is connected to a CCTV system.
Class: Premium
Located on:
Size: 314 sq ft.
Capacity: 1-3 guests
Berth Configuration:
1 double, 1 sofa
Contact Polar Holidays to schedule a free consultation with one of our booking specialists today!